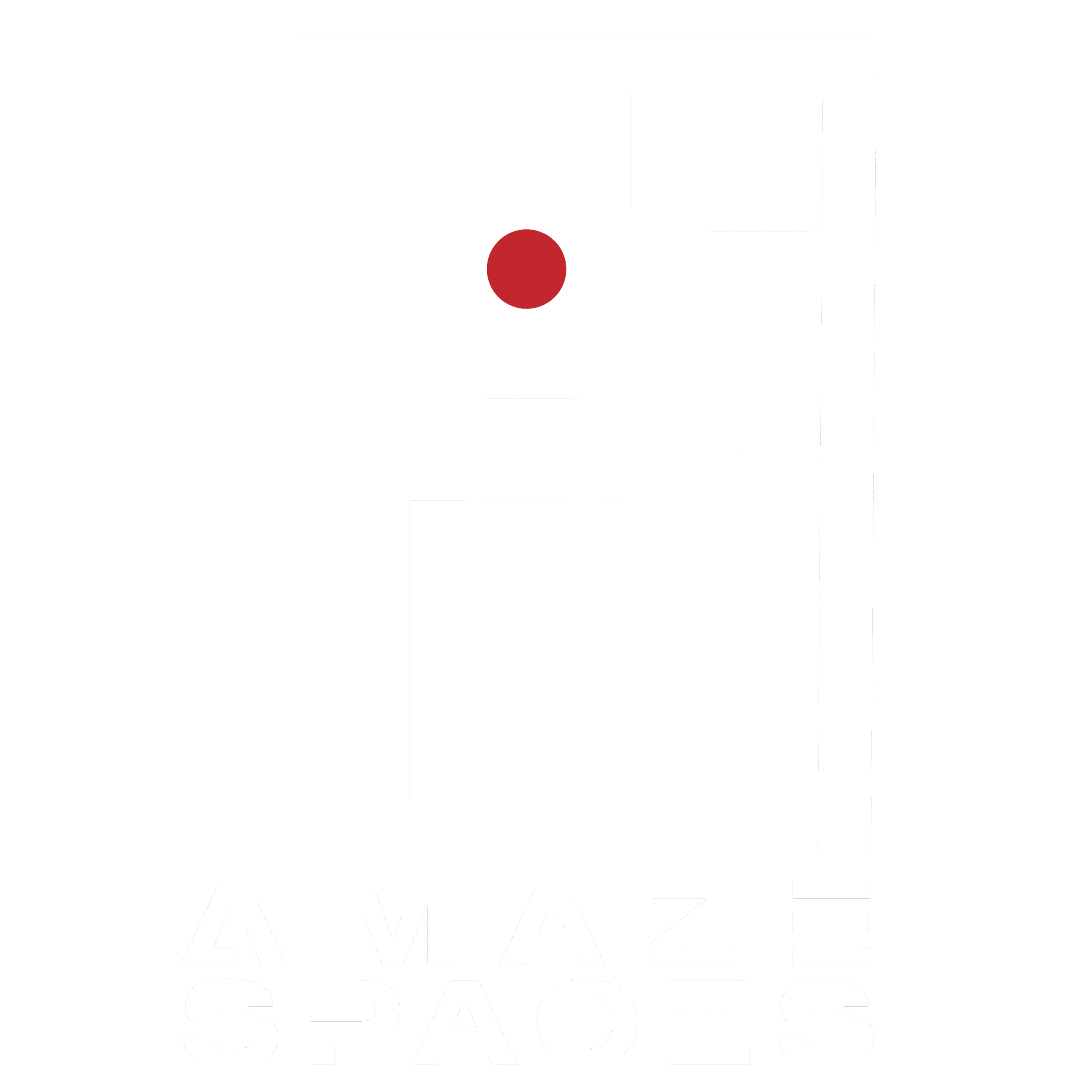THE FAÇADE
The façade has been carved out of the classic element of the rose window presented with a twist. The initial idea of the proposal was to insert the technical program in the secondary areas of the space, without natural light and close to the existing patios, in order to enable the installation of the technical equipment for air conditioning and ventilation. As regards the positioning of the bar, was considered a solution facing the entrance, which faces directly onto the restaurant’s main façade, serving both as a waiting and customer service area.
MASSING & ZONING
Through arrangement, this the “core” of the space, which is large and with ceiling a generous height, remained free for the use of customers. Given the geometry of the lot itself, two rooms with distinct environments were created, aiming for a greater diversity of use.











