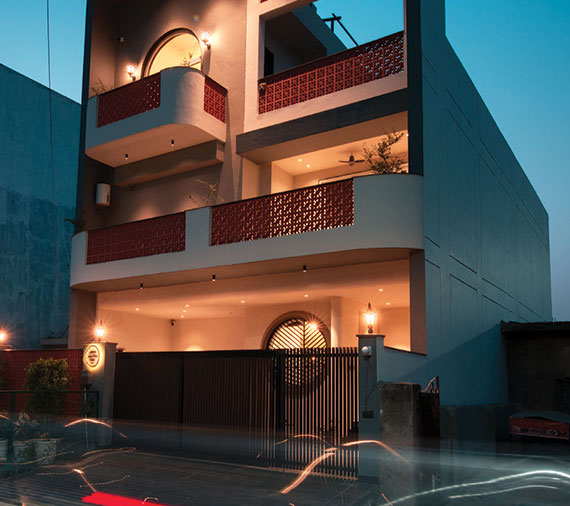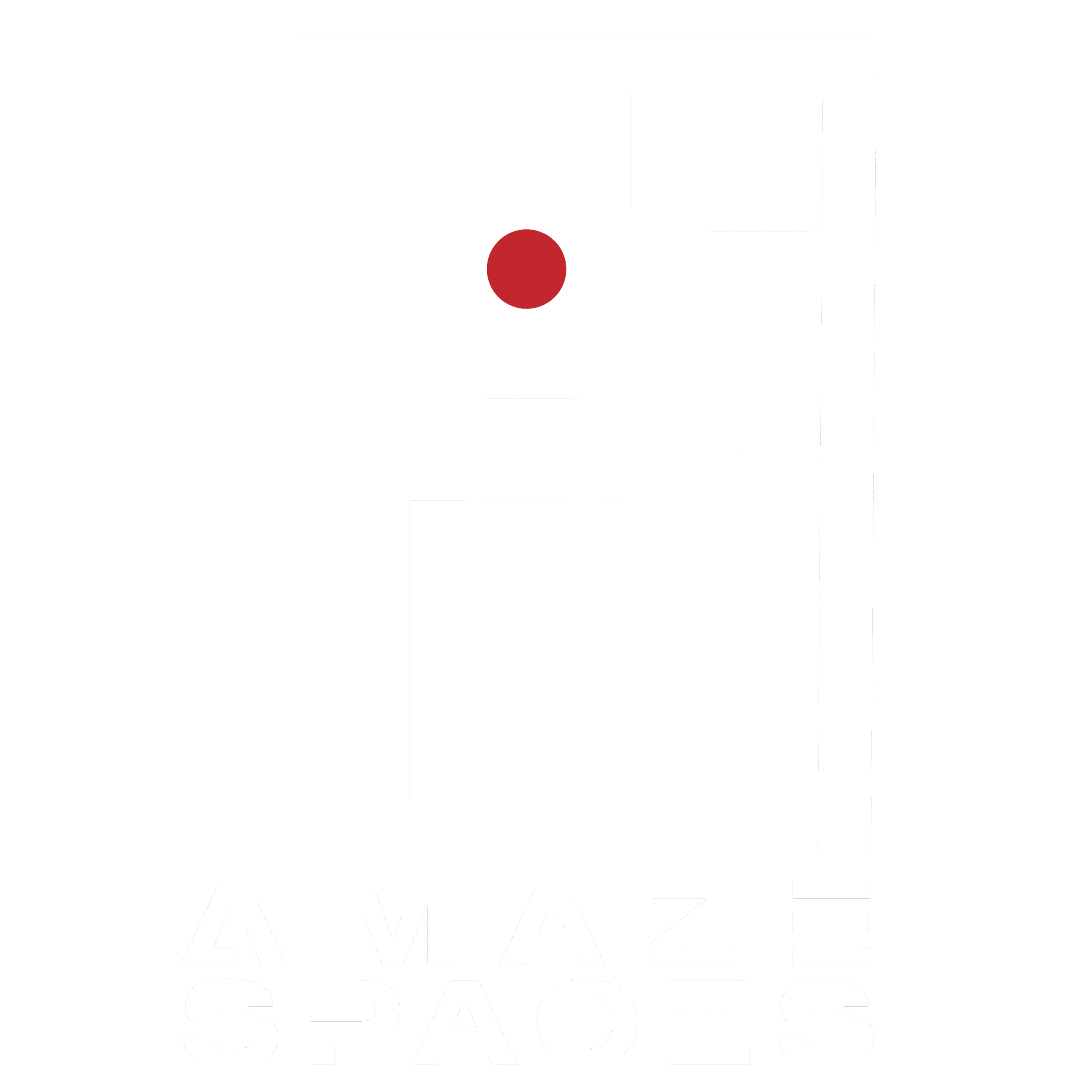THE ACCENT WALL
The walls are painted in soft, neutral tones such as off-white, pale gray, or taupe, providing a versatile backdrop. The accent wall is done in a muted brown shade, perhaps a warm mocha or soft cocoa, adding depth and subtle contrast to the space.
Furniture includes a plush sofa in a soft beige or dusty gray fabric, paired with accent chairs in complementary muted hues. Textured throw pillows in shades of cream, sage, or blush add interest without overwhelming the room. A natural fiber area rug in a neutral tone grounds the space.
The coffee table is a light wood or black metal with a matte finish, enhancing the understated aesthetic. Decorative elements, such as ceramic vases, woven baskets, or minimalist artwork, tie the room together.
The walls of the bedroom are painted in a warm beige with subtle undertones of cream, evoking a soothing ambiance. An accent wall behind the bed features brown textured wallpaper or wood paneling with intricate French-style moldings.
The ceiling is adorned with a minimalist beige medallion and a stunning crystal chandelier, casting a soft, diffused light. Decorative crown moldings in a lighter beige shade add elegance to the space.
The flooring is dark walnut wood with a polished finish, complemented by a plush beige and brown area rug with intricate floral or geometric patterns.
On either side of the bed are classic French-style bedside tables painted in muted beige with brass hardware. These tables hold vintage Indian brass lamps, combining functionality and artistry.
A French bergère chair with beige upholstery sits near a hand-carved Indian wooden bench, both placed thoughtfully by the large floor-to-ceiling windows. The windows are draped with sheer beige curtains layered under heavy brown velvet drapes for a luxurious look.

























