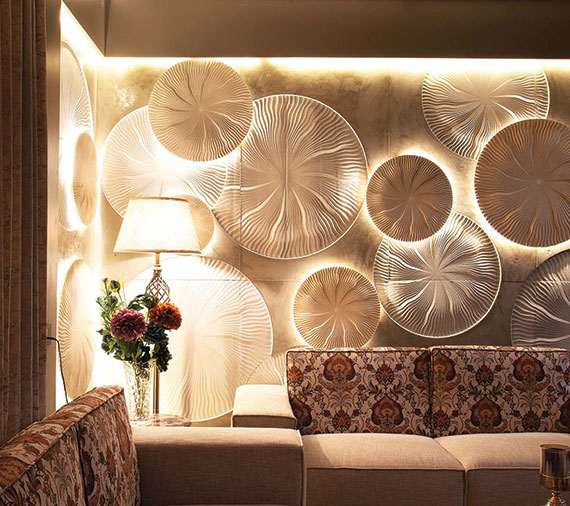Thousand Splendid suns ’ Themed wall
The stone wall is an artistic tapestry of yellow limestone and Indian slate, harmoniously blending warm, golden hues with the cool, earthy tones of slate. The yellow limestone dominates the structure, radiating a soft, sunlit glow that echoes the resilience and beauty of the human spirit depicted in Khaled Hosseini’s A Thousand Splendid Suns. Interspersed throughout are panels of Indian slate, whose textured surface provides a grounding contrast, symbolizing endurance and strength. Intricately inscribed on the stone are wavy curves that flow organically, reminiscent of winds sweeping through desert dunes or the waves of time and history. These curves form the borders of circles, which vary in shape and size, giving the wall a dynamic, mosaic-like appearance. The circles symbolize the interconnected lives and cyclical nature of the struggles and triumphs explored in the novel.
One could not count the moons that shimmer On her roofs. Or the Thousand Splendid suns that Hide behind her walls !
Each circular design is softly backlit, with warm, golden light seeping through the inscriptions, creating an ethereal ambiance. The lighting highlights the carvings, casting gentle shadows that shift throughout the day, much like the nuanced layers of the story. A wooden border, smooth and polished, frames the entire piece, adding a touch of organic warmth and balance, completing the homage to the enduring spirit of humanity and hope.
























