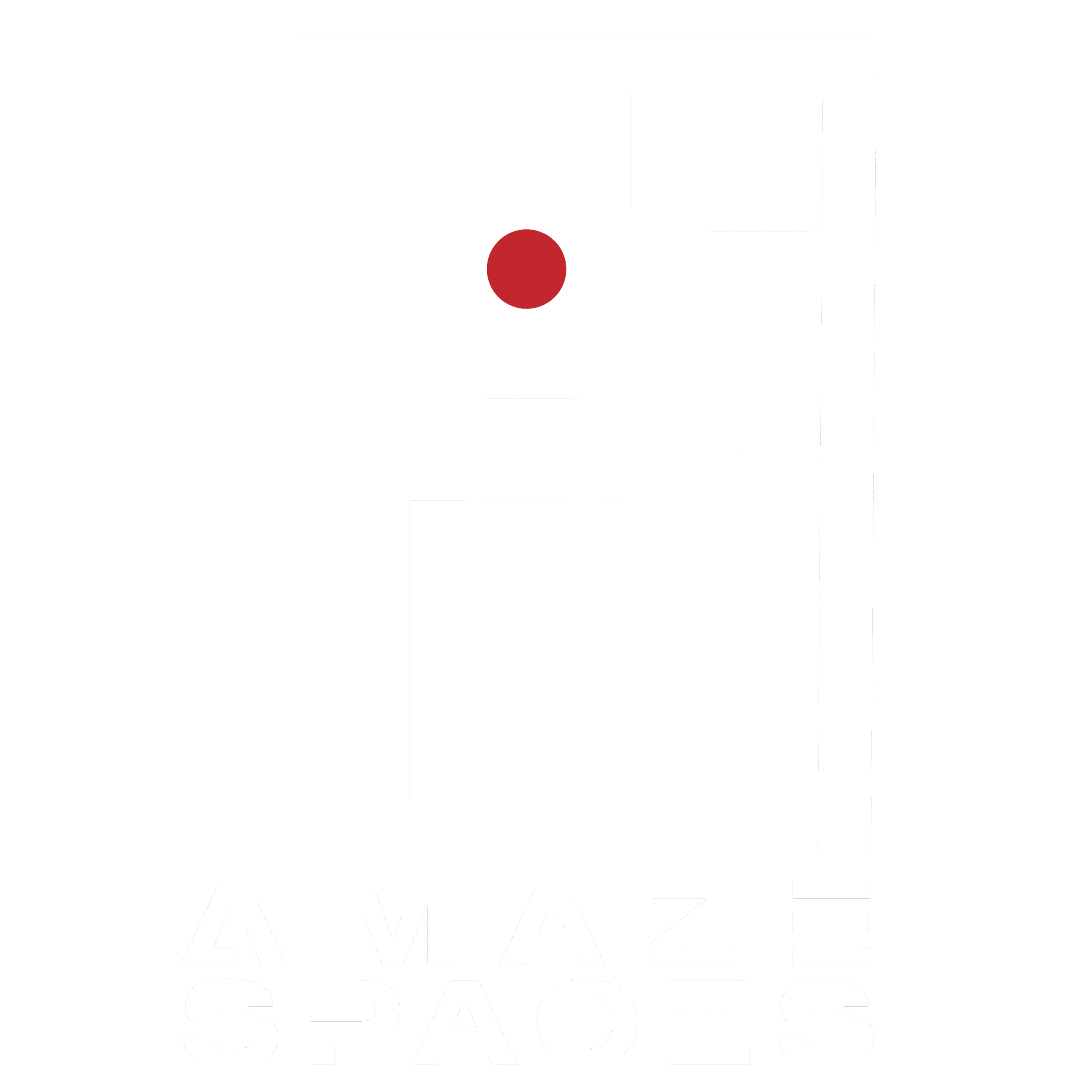Living and Dining Room
The heart of this penthouse is a nostalgic haven, blending timeless elegance with modern touches. The living and dining area features repurposed furniture, where an old sofa set is given new life with blue and white themed upholstery, creating a serene and coastal-inspired palette. A striking Sabyasachi wallpaper adorns the curtain wall, introducing intricate patterns and a luxurious Indian aesthetic.
The decor includes a sleek console table that complements the overall design with subtle sophistication. Above the dining area, a larger-than-life Pichwai artwork serves as the focal point, showcasing traditional Indian art with its vivid depictions of deities and nature-inspired motifs. The mix of classic elements and modern refinements ensures the space feels both timeless and fresh.
The Accent Wall
In a nod to heritage artistry, an accent wall is curated with Meenakari plates, exquisitely etched with cypress and lotus motifs. These vibrant and intricate designs infuse the room with cultural richness, acting as both decor and storytelling pieces. The reflective sheen of the plates enhances the interplay of light, adding depth to the room.























