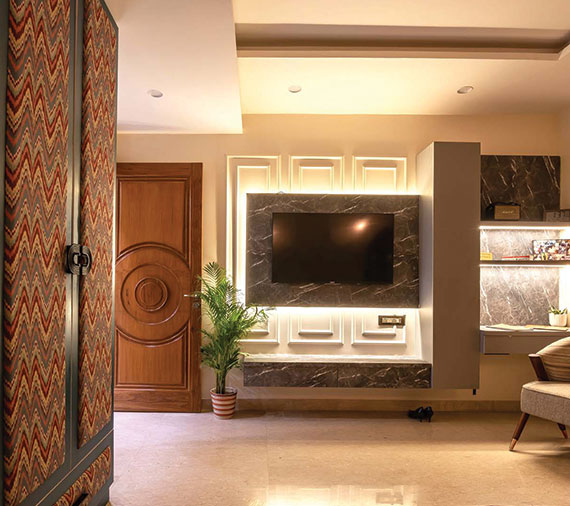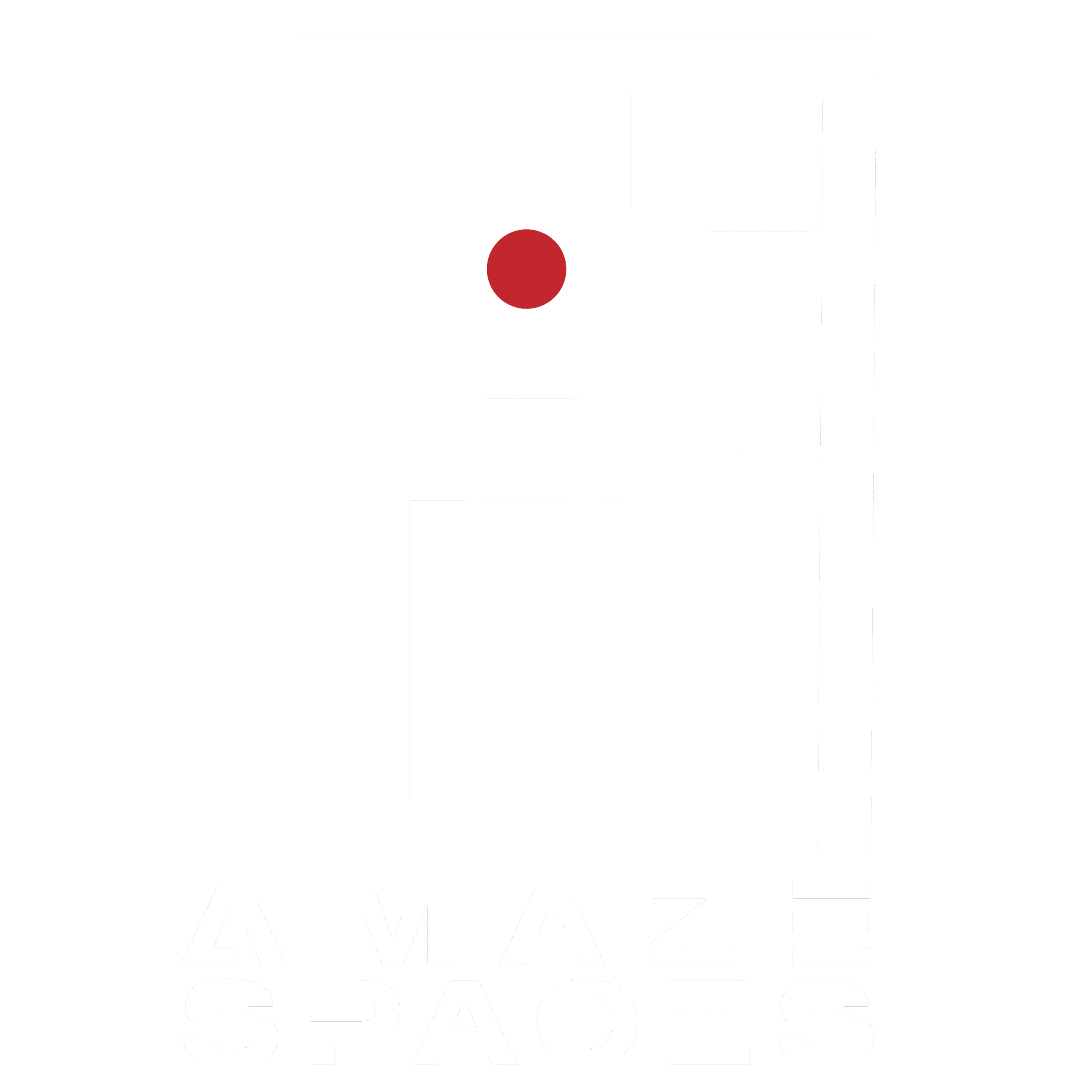Dreamy ? Tropical ?
Soft pastel hues and creamy whites dance across the walls, complemented by natural textures like wicker and rattan that add warmth and depth to the space. Lush greenery spills into the room, bringing with it the freshness of the outdoors. Vibrant tropical patterns – think palm fronds, floral motifs, and exotic birds – add a pop of color and visual interest. As the sun sets, soft lighting takes over, casting a warm glow over the space. The gentle rustle of leaves, the soft chirping of birds, and the soothing sound of water features create a symphony of sounds that lull you into a state of deep relaxation.
INDIA MODERNe’ AESTHETICS
As you approach the entrance, a majestic Indian patterned gate beckons the home. The intricate designs, woven with precision and passion, tell a story of cultural heritage and timeless elegance. At its center, a stunning round carving adds a touch of sophistication, its curves and lines a testament to the artistry of Indian craftsmanship. As the gate opens, the sleek dark grey or space grey louvers come into view, their modern silhouette a striking contrast to the traditional patterns. The fusion is bold, yet harmonious, blending the old with the new in a way that’s both visually stunning and thoughtfully designed.



































